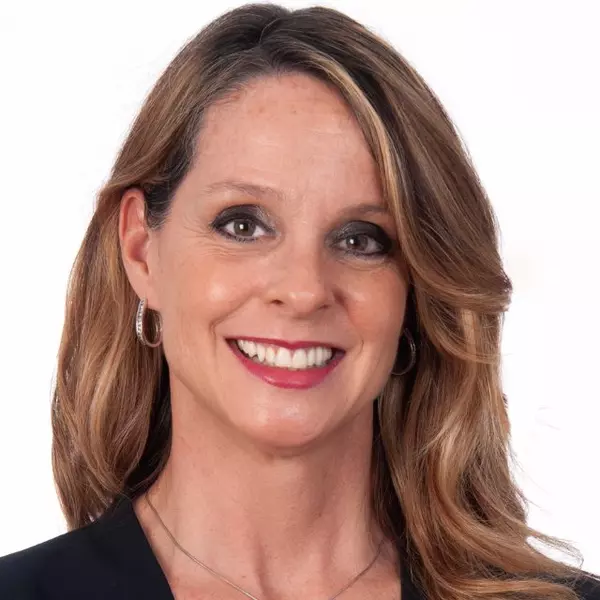$538,000
$539,000
0.2%For more information regarding the value of a property, please contact us for a free consultation.
516 SW 11th PL Cape Coral, FL 33991
4 Beds
3 Baths
1,735 SqFt
Key Details
Sold Price $538,000
Property Type Single Family Home
Sub Type Single Family Residence
Listing Status Sold
Purchase Type For Sale
Square Footage 1,735 sqft
Price per Sqft $310
Subdivision Cape Coral
MLS Listing ID 225048111
Sold Date 06/25/25
Style Traditional
Bedrooms 4
Full Baths 3
Year Built 2024
Annual Tax Amount $2,191
Tax Year 2024
Lot Size 10,062 Sqft
Acres 0.231
Property Sub-Type Single Family Residence
Source Florida Gulf Coast
Property Description
Do not miss the opportunity to live in this beautiful Newly Built single-family home located in the much desired & family-oriented Cape Coral neighborhood! Is has 1735 sq ft under air and 2,549 living area. This light & airy 4 bedrooms, 3 bathrooms, 2-Car Garage, high ceilings, open floor plan, MS Glass Impact Windows (best quality in Florida), 8'ft interior doors, kitchen with modern appliances, center island with waterfall edge & custom range hood, smart lock, porcelain floors thru-out, covered patio with outdoor kitchen to entertain your family & friends & Pool and screen. It has city water near to Walmart, school and shopping center. With a relatively affordable price, This is a Must-See Beautiful Home! Ready to Move-In!!
Location
State FL
County Lee
Area Cc23 - Cape Coral Unit 28, 29, 45, 62, 63, 66, 68
Zoning R1-W
Direction GPS
Rooms
Primary Bedroom Level Master BR Ground
Master Bedroom Master BR Ground
Dining Room Breakfast Bar, Eat-in Kitchen
Kitchen Kitchen Island, Pantry
Interior
Interior Features Great Room, Split Bedrooms, Family Room, Built-In Cabinets, Closet Cabinets, Pantry, Tray Ceiling(s), Walk-In Closet(s)
Heating Central Electric, Fireplace(s)
Cooling Ceiling Fan(s), Central Electric
Flooring Tile
Fireplace Yes
Window Features Impact Resistant,Impact Resistant Windows
Appliance Electric Cooktop, Dishwasher, Microwave, Refrigerator/Icemaker, Self Cleaning Oven, Wall Oven, Washer, Wine Cooler
Laundry In Garage
Exterior
Exterior Feature Outdoor Kitchen
Garage Spaces 2.0
Pool In Ground, Equipment Stays, Screen Enclosure
Community Features None, No Subdivision
Utilities Available Cable Available
Waterfront Description Canal Front
View Y/N Yes
View Canal, Landscaped Area, Pool/Club, Water
Roof Type Shingle
Street Surface Paved
Porch Screened Lanai/Porch, Patio
Garage Yes
Private Pool Yes
Building
Lot Description Regular
Faces GPS
Story 1
Sewer Assessment Paid
Water Assessment Paid
Architectural Style Traditional
Level or Stories 1 Story/Ranch
Structure Type Concrete Block,Stone,Stucco
New Construction No
Others
HOA Fee Include None
Tax ID 22-44-23-C1-04569.0350
Ownership Single Family
Acceptable Financing Buyer Finance/Cash
Listing Terms Buyer Finance/Cash
Read Less
Want to know what your home might be worth? Contact us for a FREE valuation!

Our team is ready to help you sell your home for the highest possible price ASAP
Bought with FGC Non-MLS Office





